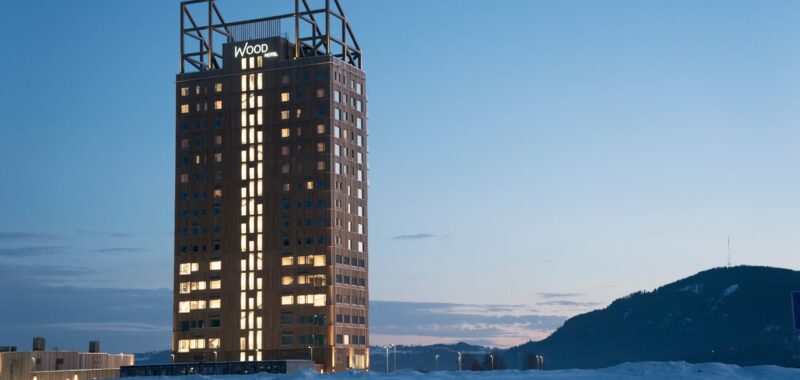Mass timber also offers a different aesthetic that can make a building feel special. “People get sick and tired of steel and concrete,” says Ted Kesik, a building scientist at the University of Toronto’s Mass Timber Institute, which promotes mass timber research and development. With its warm, soothing appearance and natural variations, timber can be more visually pleasing. “People actually enjoy looking at wood.”
Same wood, stronger structure
Using wood for big buildings isn’t new, of course. Industrialization in the 18th and 19th centuries led to a demand for large factories and warehouses, which were often “brick and beam” construction—a frame of heavy wooden beams supporting exterior brick walls.
As buildings became ever taller, though, builders turned to concrete and steel for support. Wood construction became mostly limited to houses and other small buildings made from the standard-sized “dimensional” lumber you see stacked at Home Depot.
But about 30 years ago, builders in Germany and Austria began experimenting with techniques for making massive wood elements out of this readily available lumber. They used nails, dowels and glue to combine smaller pieces of wood into big, strong and solid masses that don’t require cutting down large old-growth trees.
Engineers including Julius Natterer, a German engineer based in Switzerland, pioneered new methods for building with the materials. And architects including Austria’s Hermann Kaufmann began gaining attention for mass timber projects, including the Ölzbündt apartments in Austria, completed in 1997, and Brock Commons, an 18-story student residence at the University of British Columbia, completed in 2017.
In principle, mass timber is like plywood but on a much larger scale: The smaller pieces are layered and glued together under pressure in large specialized presses. Today, beams up to 50 meters long, usually made of what’s called glue-laminated timber, or glulam, can replace steel elements. Panels up to 50 centimeters thick, typically cross-laminated timber, or CLT, replace concrete for walls and floors.

