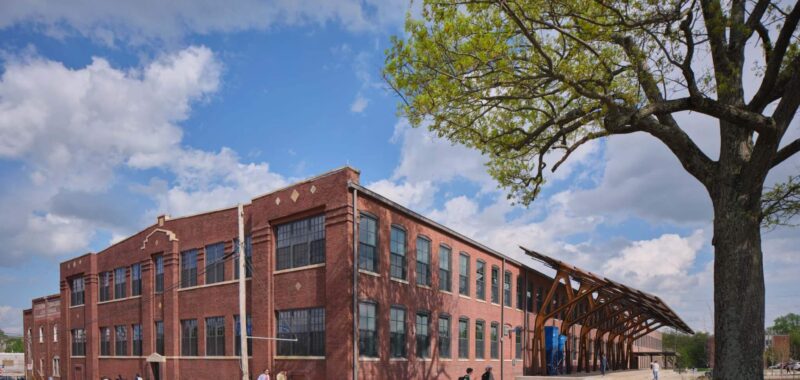Lexington, Kentucky, was considered the center of the tobacco industry around World War I. Maybe that was always an idle boast in a town of bourbon and horseracing bets, because it certainly wasn’t by the 1960s. The R. J. Reynolds Tobacco Company ended up selling the big warehouses it had built near dozens of redrying plants, a quarry, and a coal yard to the state. Soon the University of Kentucky (UK) was using them for storage. Nearly 100 years after it had been built, one of the warehouses was sprinkled and brought up to code to hold classes, but not much else. “I remember coming over here to visit faculty in art or go to some studio things, and it was just completely compartmentalized, subdivided into classroom-size spaces,” said Ned Crankshaw, dean of UK’s College of Design. “There was a lot of open space, but the three great big floors were completely disconnected from each other.”
It was a building only the artists could love. With enrollment surging, some university trustees weren’t sure they wanted it anymore. But just as the firm did with a retired coal-burning power plant at Beloit College, Studio Gang has not so much restored as reclaimed this old warehouse. Now, it’s the Gray Design Building, bringing all five disciplines in the College of Design—architecture, historic preservation, interior design, product design, and environmental design— together in the same place for the first time.

Studio Gang’s big move was to undo the hasty compartmentalization Crankshaw observed, allowing the airy old building to feel open all over again. Under the original high ceilings, a steel staircase in a new atrium functions like a split-level traffic circle. This organizes the different spaces for different disciplines—from laboratories and world-class studio space to formal presentation halls. The consistency of the warm original flooring and heavy timber framing, now exposed and painted white as a cloud, makes the whole building feel cohesive, unfussy, sturdy as a jig you need to use over and over. But Studio Gang didn’t just look inside the building. There is ingenious adaptive reuse just outside, too, like a raw cavern of a space outside beneath the old boiler tower, where students can make things that don’t fit inside (and where the college really should consider hosting happy hours for visitors). Like a concrete poem, the building is trying to be what it’s trying to say. The shop, which runs along most of the first floor, might be where it shows this most clearly. Shaded under an elegant new steel canopy with stanchions reminiscent of long-legged birds, the shop also extends outside onto a raised concrete platform, so students can work out in the open and see how others are doing it. “The shop is meant to be that place of overlap,” said Juliane Wolf, design principal and partner at Studio Gang who led this project. “It shows that the actual process of making is important.”

Inside, you see that overlap, but the Gray Design Building by itself feels disconnected from what surrounds it. In August, I was walking around as it was getting dark. The building glows, but it’s very much crammed in between things that do not—it’s within earshot of the cooling plant and electrical substation #301—but “it fits the mentality of the college in that it’s a little bit edgy,” Crankshaw said. “It’s not in some pristine place. It’s a place that looks unfinished. There’s some opportunity here.”

Can confirm. The place is Davis Bottom, a patch of land that was always valuable, if never desirable. Developed after the Civil War in a floodplain near the Lexington & Danville and Cincinnati & Southern railroads, this is where the city’s working class built a community for themselves. Housing in Davis Bottom was first marketed to Black families searching for opportunities during Reconstruction, and an elementary school named for Abraham Lincoln, a church, and even a tavern, would follow.

But by the end of the 20th century, South Broadway was sunk and widened into a five-lane underpass because drivers were sick of getting stuck behind trains, and a commuter’s expressway was cut through to the north, taking out even more homes and businesses. Now, the streets leading to the Gray Design Building are barely visible behind overgrown vegetation and run into each other at the ballast of the railroad tracks. But Gray’s reuse may be part of a potential renaissance.
“That’s the opportunity,” said Joe Brewer, the College of Design’s director of technology and facilities and a Lexington native. “Purely academic or inwardly focused work serves a valuable purpose,” he said, “but I hope that there is a mechanism through which that work gets contextualized so some action, some benefit, comes to the community.”

Brewer imagines South Broadway rebuilt. This dead end could become an entrance. Inside the Gray Design Building, students and faculty work near each other, across disciplines, and they’ll have reasons to move outside, to walk from the shop to the hike and bike trail where the other railroad tracks used to be, over the pedestrian bridge that doesn’t exist, to a mixed-use innovation district that’s only an idea, and to keep making connections.
Allyn West works and lives in rural Kentucky, an easy bike ride away from another reclaimed tobacco warehouse. You can find them on X and Instagram @allynwest.

