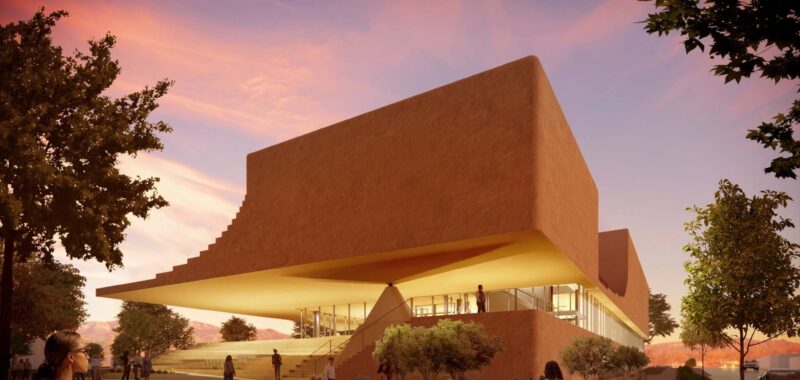A new building by Diller Scofidio + Renfro (DS+R) for the University of New Mexico responds to the Albuquerque landscape in both form and materiality. The new state-of-the-art Center for Collaborative Arts and Technology (CCAT) yields a 60,000-square-foot arts education facility that will serve as a central hub for the UNM College of Fine Arts. It puts workspaces, space for mounting exhibitions, and a 600-seat multi-purpose performance hall all under one roof.
Last August, the University of New Mexico Planning, Design & Construction announced Diller Scofidio + Renfro had been selected to design the commission for the new CCAT. DS+R is working in collaboration with Albuquerque-based ROMA Architecture on the project.

The new Center for Collaborative Arts and Technology embraces a natural material palette, reminiscent of the nearby Sandia Mountains. Its textured tan facade, as well as greenery and plants woven into the landscape and roof, harmonize with Albuquerque’s remarkable Sandia Mountains. Its sand-toned exterior seamlessly blends in with the landscape. The largely rectangular volume is defined by several voids that form occupiable terraces and seating areas. Divided horizontally into two main levels, the upper section features a rooftop terrace with bleacher seating steps. The tread-like seating recalls the contours and the natural rock formations found in the Sandia Mountains.
“The building is organized around a super lobby at the second level, with elevated panoramic views of Route 66 and the Sandia Mountains,” described architect and DS+R partner Benjamin Gilmartin. “This horizontal slice in the building’s materiality welcomes visitors into the heart of the building while creating space for teaching, performance, exhibitions and research.”
Interiors will be made up of a series of “varying volumes.”On the main levels, gallery spaces will be situated adjacent to outdoor terraces and large open atrium on both sides. Windows on the exhibition level, provide views out toward the lively Central Avenue.

The lower levels consist of spaces for performances, studying, and more exhibition space. An atrium connects the floors and acts as a primary circulatory space. A skylight at its center will brighten all floors.
The 600-seat auditorium will be outfitted with top-grade acoustic mechanisms. A metal mesh interior adds texture and aesthetic to the performance space, while enhancing acoustic reverb. Other advanced equipment includes a robust lighting scheme, a 4K projection system, loudspeaker system, and an orchestra pit for up to 75 performers.

UNM will host a groundbreaking ceremony for the CCAT on October 15 from 5:30 to 6:30 p.m. It is anticipated students will study and attend performances inside the CCAT in 2026.

